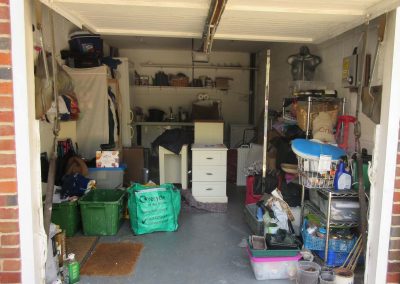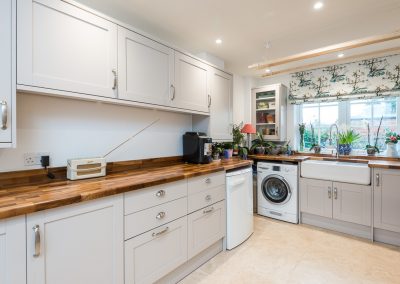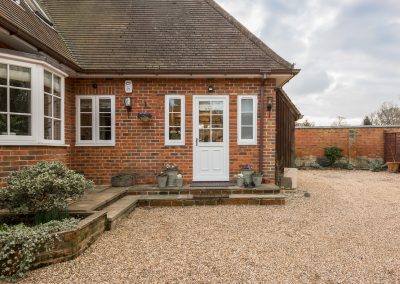Make the most of your space
The brief
To convert a garage to a utility room, organise and design the space to achieve maximum functionality.
The challenge
To incorporate all of the client’s wishes;
Under floor heating, laundry facilities, freezer, tall storage for cleaning materials, wc, storage for recycling boxes, area for flower arranging, storage for outdoor coats, wellingtons etc. A ceiling mounted clothes rack and punch bag!
The approach
Access, services and natural light sources were considered along with the position of items that couldn’t be changed such as the boiler. Two possible layouts were identified and drawn up in 2D. The chosen design was developed in 3D, furnishings and finishes selected.
The Result: Maximum Function
Sally says:
“It’s a fantastic space, it’s warm and welcoming to come back to after a cold and muddy walk with Molly the dog, I have everything I wanted from the space and more. It’s a room that now feels very much part of the main house. The new door and window arrangement is so much nicer and more attractive that we now use the dining room more often!”
What our clients say…
“Claire’s support and advice whilst doing the interiors of multiple homes over the years has always been invaluable. I am an experienced client who generally has a clear vision but Claire has a brilliant knack of allowing me to run with my own design ideas, whilst incorporating her experience and huge library of sources to bring these ideas to fruition.” – Pennie Benjamin
Do you have a similar project in mind?
The scope of each project depends highly on the various elements that are to be included. Whether a full design and implementation service is required or simply a soft furnishings brief, I will help you make it become reality.
Studio 12 Designs was rated at the highest level for client satisfaction by the Houzz community in 2015 and 2017.
Claire Tull is a member of the British Institute of Interior Design (BIID Registered Interior Designer) and is subject to their Code of Conduct.






